Metal Quadro Panels Clad the Town Center Building at the Parks at Walter Reed
Fine Metal Roof Tech provided 11,000 square feet of material to cover the Town Center Building in the new Parks development in Washington DC. To clad the building, we manufactured Quadro panels in Ash Gray PVDF paint color over 24 gauge galvalume and affixed them to the wall using a rainscreen system.
Photos attached to this post are credited to Christian Siding, the installer on this magnificent project. Torti Gallas Architects are responsible for the stunning and thoughtful design work.
The intersection of Georgia Avenue and Butternut Street NW is marking a new chapter in the transformation of the old Walter Reed Army Medical Center. The 110-acre military campus ceased operations a decade ago and relocated to Bethesda, but now a 66-acre section of the site is slowly being revitalized as a mixed-use development known as The Parks at Walter Reed.
The Parks at Walter Reed aims to create a thriving neighborhood for thousands of residents. After the District of Columbia acquired a significant portion of the campus from the federal government for $22 million in 2016, it was opened to the public for the first time in decades.
When fully developed, The Parks is projected to comprise over 2,200 housing units, with 432 of them designated as income-restricted. Additionally, a public charter school is located on the site. To accommodate the new neighborhood, the city has extended its street grid onto the campus. Butternut Street (referred to as Main Drive on the site) now connects Georgia Avenue to 16th Street, while Cameron Drive recently opened as a link between Aspen Street and a new section of 12th Street.
The development at The Parks is far from complete, with several exciting projects on the horizon. Some notable additions include affordable housing units for 41 senior citizens, which So Others Might Eat plans to finish constructing later this fall. Furthermore, further plans for additional affordable housing at the site are currently underway. Construction of The Hartley, a 323-unit residential building featuring a new Whole Foods supermarket, is expected to conclude by next year. The Hartley is replacing Building 2, the massive Brutalist structure that served as the primary hospital on the Walter Reed campus. Its demolition took approximately two years and involved significant efforts to address environmental hazards. Additionally, the development plans include the construction of a new public pool.
While many new features are being introduced at Walter Reed, a substantial portion of the old structures will be preserved. The campus was designated a historic district in 2014, granting protection to nearly every building constructed over a 50-year span starting from the opening of the original hospital in 1905.
Building 1, a 300,000-square-foot structure that overlooks the Great Lawn, stands as the focal point of the site. It holds historical significance as the location of the Eisenhower and Pershing suites, where the former president and general spent their final days. Developers are still deliberating on the future use of Building 1, considering options such as office space or senior housing. Regardless of the choice made, extensive interior renovations will be necessary. During a recent tour of the campus, peeling paint and signs of water damage were evident. The wide hallways, originally designed for hospital use, present challenges when repurposing the building. Additionally, like other historic structures on the campus, the developers have had to clear out remnants left behind by the military.
The campus remained unoccupied for a period, allowing wildlife to roam freely before construction began. Foxes were known to inhabit the building, and deer from Rock Creek Park would occasionally cross over to enjoy the then-abandoned campus.
Another smaller building, previously used as housing for nurses and later converted into an on-base police station, still contains a holding cell in its basement. There’s also a former firehouse and auto repair shop on the campus, both of which are historically protected and will require repurposing. Additionally, an old boiler plant, distinguishable by its smokestacks visible from Georgia Avenue and Aspen Street, possesses unique industrial architecture that could potentially lend itself to becoming a brewery.
Several historic elements of the campus will be preserved, including a rose garden and gazebo near the Great Lawn. A small plaque marking the former location of the Sharpshooter’s Tree, where a Confederate sniper once took a shot at President Abraham Lincoln, will also remain. Four penguin sculptures in a fountain in front of Building 1, representing the travels of Col. John Van Rensselaer Hoff, a military surgeon who founded the Army Hospital Corps in 1898, will also be retained. However, the less historic Burger King that operated on the campus is no longer present.
This fall, the development team will launch a Neighborhood History Project, organizing three events to encourage individuals to share their stories about the Walter Reed campus. The site not only provided care for many injured soldiers and staff but also served as a recreational destination for children in nearby neighborhoods until it was closed off after the September 11 attacks.
While progress is being made, there is still much work to be done at Walter Reed. Construction across the site is anticipated to continue until 2030, focusing on the 66 acres acquired by the District of Columbia. The remaining portion was divided between the State Department, which plans to construct a campus for foreign embassies, and Children’s National Hospital, which is establishing a research center.
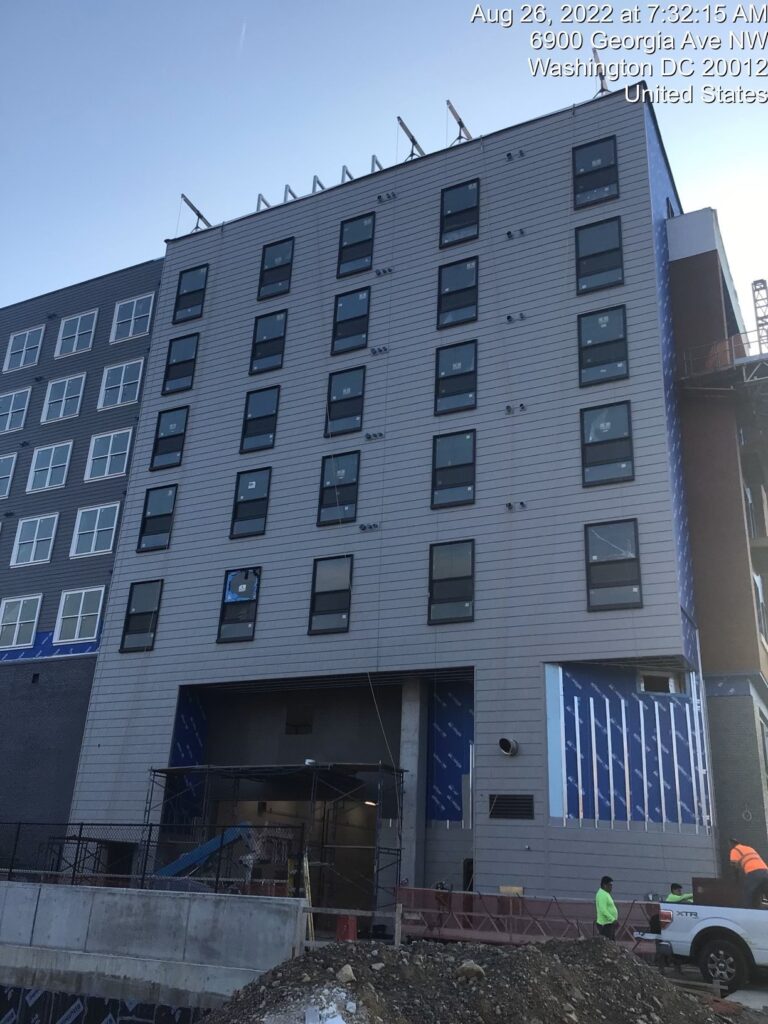
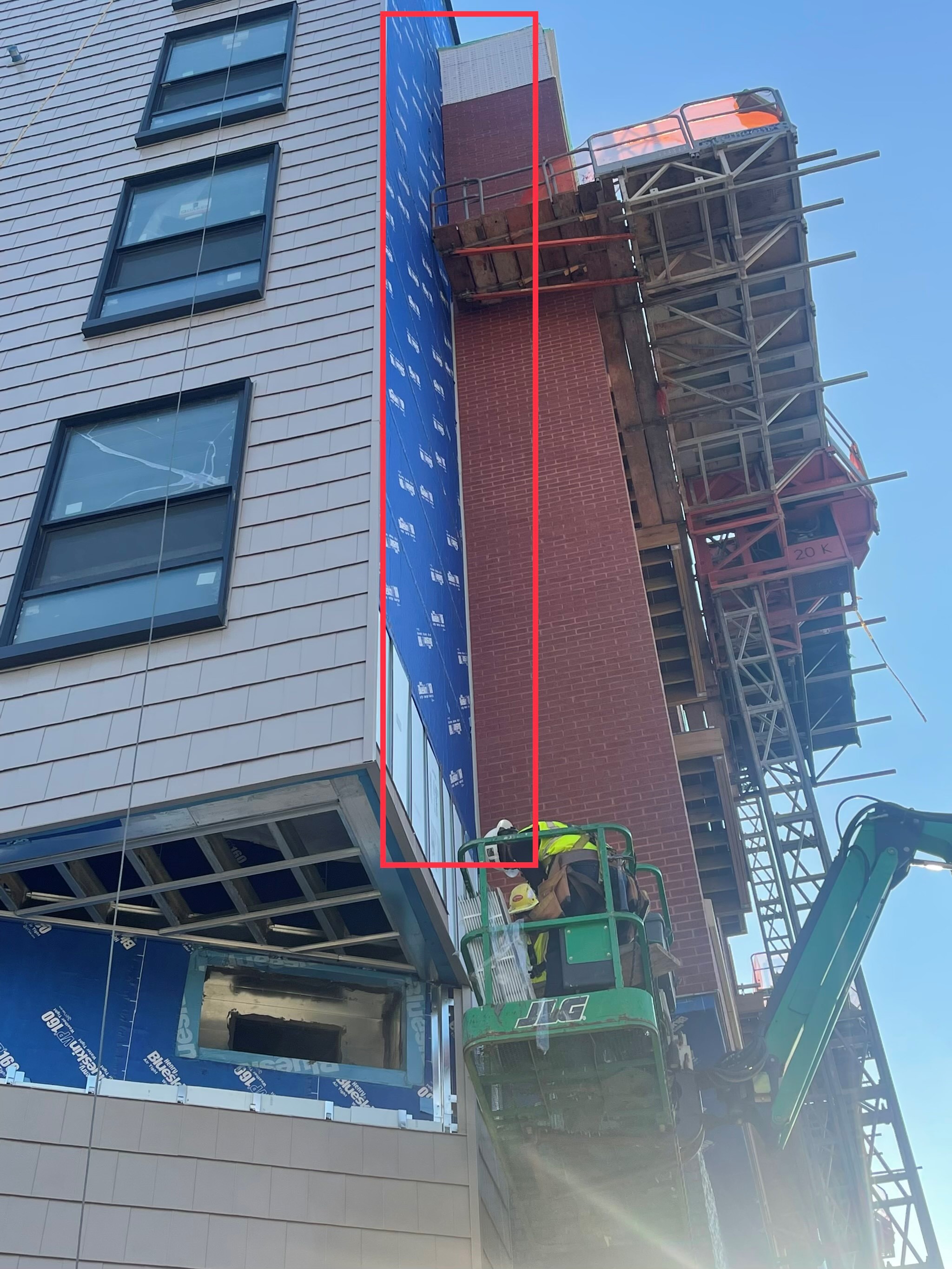
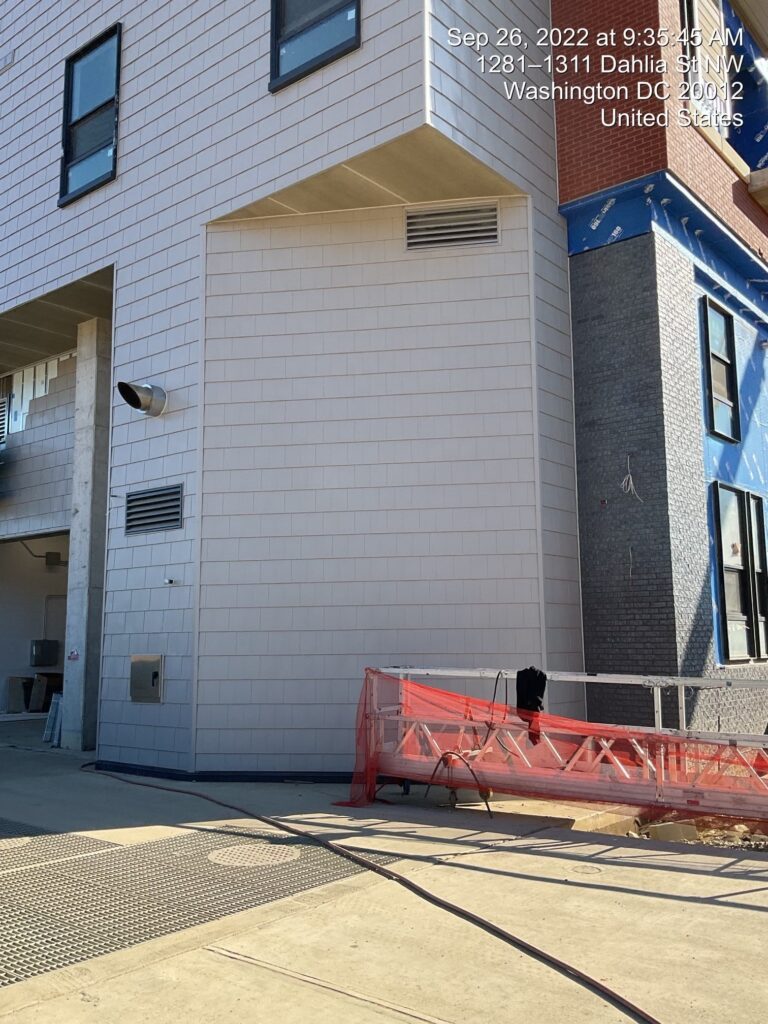
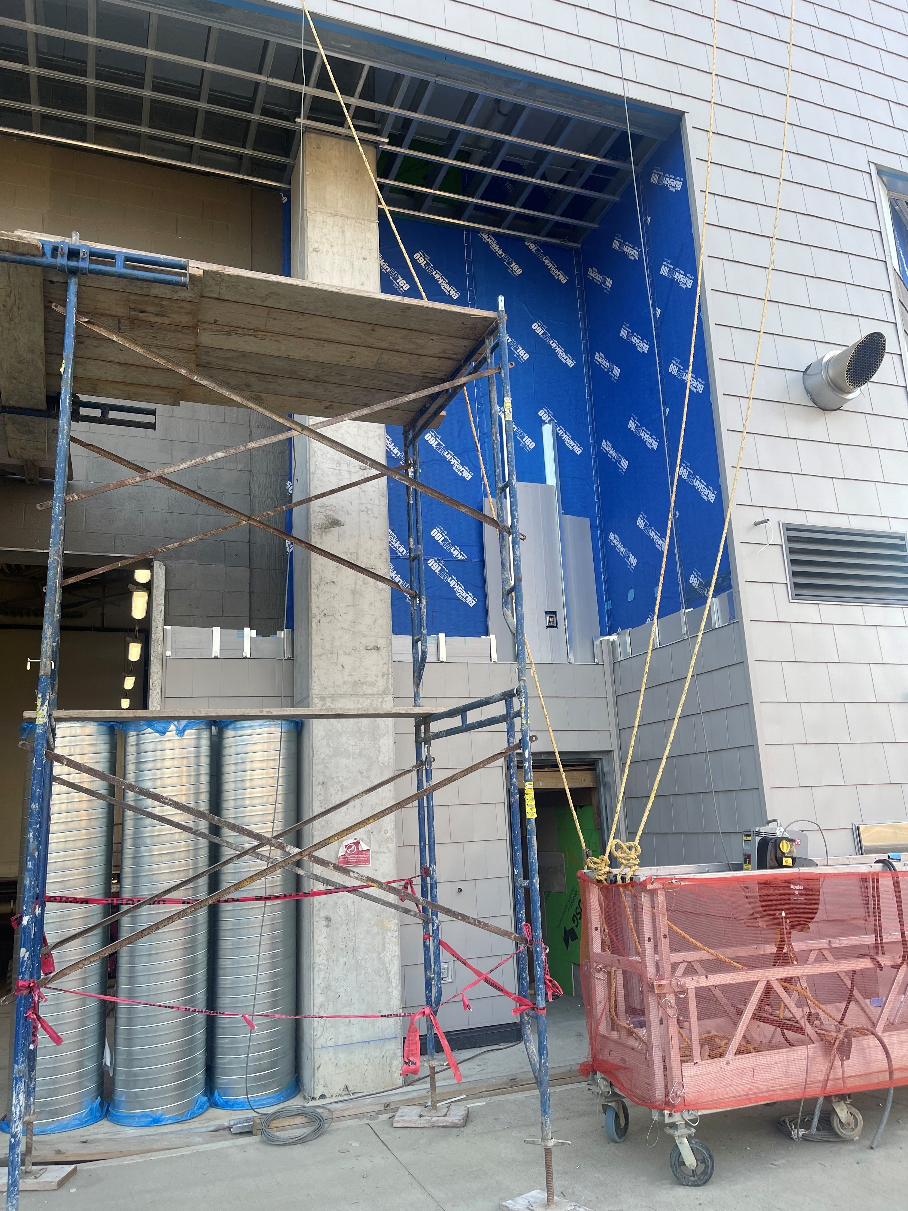
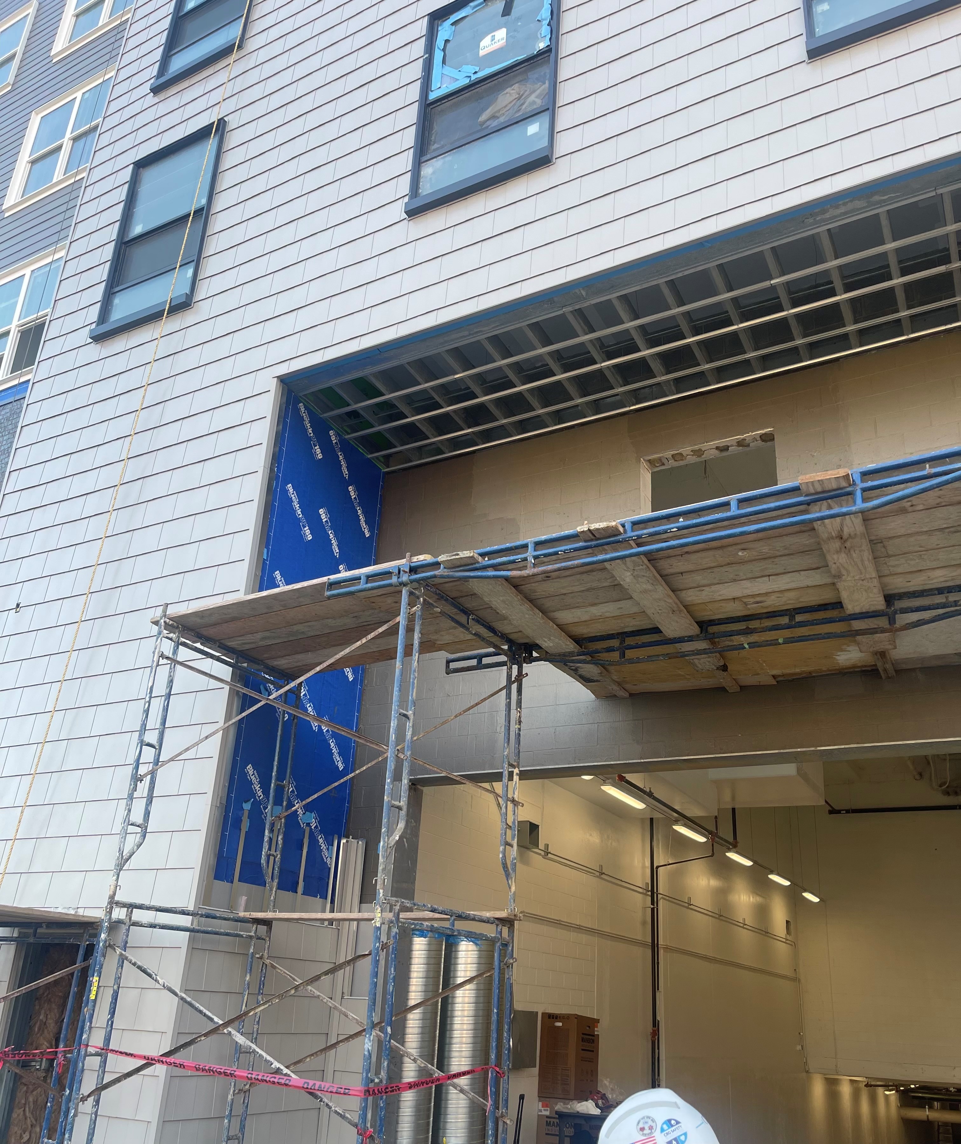
We just got back some new photos of this super sharp project. Check them out here: https://finemetalrooftech.com/new-photos-of-the-parks-at-walter-reed-project/
Please reach out to us for all your wall cladding and rainscreen questions. We’re excited to help you with both the stunning curb appeal and building efficiency issues you’re planning for!
